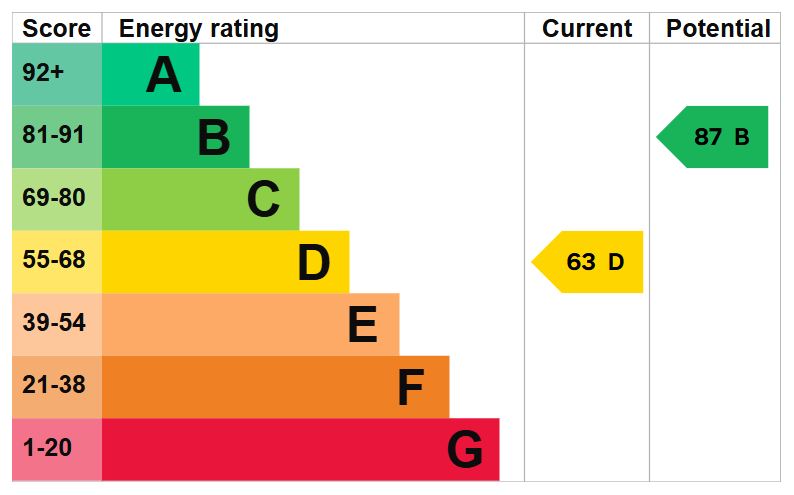A three bedroom two reception room mid terrace house having undergone modernisation to include new kitchen and four piece bathroom suite with the property being situated just north of Albert Road.
- Entrance hall
- Front aspect lounge
- Dining room
- White high gloss and oak refitted kitchen
- White refitted four piece bathroom suite
- Three bedrooms
- Upstairs wc
- Gas central heating and double glazing
- Enclosed composite decked rear garden
- Situated just north of Albert Road
- Internal inspection is highly recommended
ACCOMMODATION
ENTRANCE HALL via wood grain effect part frosted double glazed front door with frosted double glazed fanlight over, feature radiator, high level cupboard housing electric meter and fuses, panel effect door with brushed steel effect furniture leading to lounge, entrance hall opening on to dining room and with staircase rising to first floor with banister and spindles, wood grain effect flooring throughout entrance hall leading through to dining room and through into kitchen, plain plastered ceiling, mains powered smoke detector.
LOUNGE 10ft 6 (3.21m) x 9ft 10 (3.01m) westerly facing front aspect room via double glazed window, feature contemporary style vertical radiator, brushed steel effect power and light points, period ceiling coving, cupboard housing gas meter.
DINING ROOM 10ft 5 (3.18m) x 8ft 1 (2.48m) dining area with archway opening onto entrance hall with stairs rising to first floor, feature contemporary style vertical radiator, brushed steel effect power and light points, plain plastered ceiling, understairs storage area.
KITCHEN 11ft 2 (3.41m) x 8ft (2.44m) side aspect room via double glazed window, refitted kitchen with white high gloss units comprising one and half bowl resin inset sink unit with brushed steel effect mixer tap with built-in spray, Oak wood block work surfaces with olive green bevel edge tiled splashback, range of storage cupboards under, eyelevel larder cupboard, built-in electric oven with four ring gas hob and glass splashback, cooker hood over, space for washing machine, space for freestanding fridge/freezer, space for dishwasher, feature vertical contemporary style radiator, cupboard housing boiler, brushed steel effect power and light fittings, plain plastered ceiling with inset ceiling spotlights, panel effect door leading through to bathroom.
BATHROOM 7ft 10 (2.40m) x 7ft 3 (2.21m) refitted four piece suite comprising deep panel enclosed bath with chrome waterfall bath mixer over, pop-up waste, oliver coloured tiled splashback, walk-in shower cubicle with two stone effect tiled walls, glazed screen chrome shower mixer with separate hand held shower head, principle monsoon shower head over, close coupled wc, oval ceramic wash hand basin with chrome monobloc mixer tap and pop-up waste set into wood block oak work surface with olive green tiled splashback, storage drawers below, two matching linen storage cupboards and shelving to either side of bath, side and rear aspect frosted double glazed windows, vinyl flooring, plain plastered ceiling with inset ceiling spotlights, extractor fan, chrome towel rail/radiator.
FIRST FLOOR GALLERIED LANDING with banister, spindles and carved newel post, panel effect doors with brushed steel effect furniture to all rooms, brushed steel effect power and light fittings, plain plastered ceiling, smoke detector, access to roof space.
FIRST FLOOR WC comprising close coupled wc with rectangular wash hand basin over with chrome monobloc mixer tap and pop-up waste, olive green tiled splashback, vinyl flooring, plain plastered ceiling with inset ceiling spotlights, extractor fan.
BEDROOM 1 13ft 1 (3.98m) x 10ft 6 (3.20m) westerly facing front aspect room via double glazed window, panelled radiator, central chimney breast with wooden mantle and surround, period cast iron back, adjacent period built-in wardrobe via panelled door, plain plastered ceiling, brushed steel effect power and light fittings.
BEDROOM 2 10ft 7 (3.24m) x 8ft 2 (2.49m) easterly facing rear aspect room via double glazed window overlooking rear gardens, brushed steel effect power and light fittings, wooden mantelpiece with period cast iron back, adjacent storage recess, plain plastered ceiling.
BEDROOM 3 10ft 3 (3.13m) reducing to 8ft (2.44m) x 5ft (1.50m) reducing to 3ft 1 (0.94m) L-shaped easterly facing rear aspect room via double glazed window overlooking rear gardens, panelled radiator, brushed steel effect power and light fittings, Oak wood block shelf, plain plastered ceiling.
OUTSIDE to the rear of the property there is an enclosed composite decked courtyard garden area approximately 13ft 1 (4.00m) x 7ft (2.14m) composite decking with steps down to side storage area with artificial turf.
NB: AGENTS NOTES an internal inspection is highly recommended to appreciate this three bedroom two reception room period style house that has been modernised by the current owner to include new kitchen and bathroom that is situated just north of Albert Road, Southsea.
PARKING PERMIT ZONE – MD- Annual Fees apply, for current rates see Portsmouth City Council link –https://www.portsmouth.gov.uk/services/parking-roads-and-travel/parking/resident-parking-permits/
COUNCIL TAX – Portsmouth City Council – Band B – £1,696.27 (2025/2026)
FREEHOLD
BROADBAND/MOBILE SUPPLY CHECK – online at ‘Ofcom checker’ OR via the following link – https://www.ofcom.org.uk/phones-telecoms-and-internet/advice-for-consumers/advice/ofcom-checker


